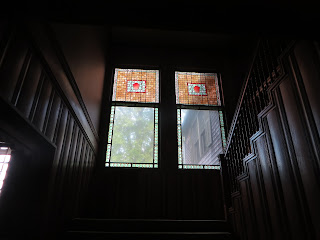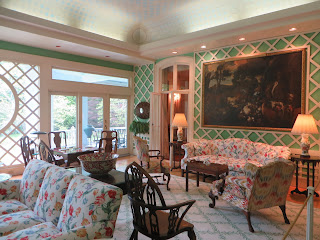BUT - the last three houses we wanted to see did not have audio tours. They had scheduled tours with docents. They were all about one hour tours and they all started every hour ON THE HOUR. So if you saw one at 10:00am, you wouldn't get out in time to walk the short distance to the next one to be there by 11:00. Cool you heels for an hour doing "something". We asked "Why not have one "on the hour" and one "on the half hour." ? Everybody said, "Please tell management that. we hear it every day."
By the time we found parking, we got to the Bell House at 5 minutes after 10. The receptionist said, "Welcome. The next tour is at 11." And that was when she explained that we couldn't do any of the others on that block either.
Tinkerbell Jerusalem In-Between. A docent came into the office and said, "Hi. Are you here to take a tour." Receptionist said, "Yes. I just explained to them that the next tour is at 11." The wonderful docent said, "Oh, I always give an extra 10 minutes for late comers and since they're the only ones for 10 o'clock I'll just take them now,"
YEAH. But, as usual, it gets better. The house was designed by Stanford White, the most famous architect of the late 1800's. I believe it is safe to say that this docent had a school girl crush on Stanford White. When I told her that I had owned a house in Salem, VA that was attributed to White, we became her favorite tourists of the year. The "hour" tour ended up being over an hour and a half.
This was Carol's favorite house of the entire group. Not anything like the opulence and extravagance of the others. But it felt like a home. When we told the docent that she said, "This is what normal rich people lived like during this time." Mr. Bell gave White free rein do "do his thing" and the result is one of the finest examples of the Shingle Style in the country.
Pictures inside were a challenge because there was little light and flash was not allowed. But Carol got several worth sharing.
White was inspired by everything from the Arts and Crafts movement to Japanese influence.
The few of my readers who were ever in my Main Street will see the similarities to this room and my living room and hall. From the Newport Preservation website - "Oversize doorways connect the living hall to the other rooms, allowing the first floor to function in two ways: as individual rooms or as one large entertaining space. This idea of free-flowing interior space, taken from Japanese architecture, was revolutionary for America in 1883.
All of the "windows" you see here are actually doors to allow on to enjoy the ocean breezes.
Two of the upstairs bedrooms.
One of the kid's rooms.
More incredible woodwork.
This was one of the earliest and most interesting of the McKim, Mead and White residents. It influenced American architecture for decades.
Our second house was Chepstow.
It was named by the second owner, Mrs. Emily Morris Gallatin in commemoration of her family's Welsh origin and their role in the English civil war in 1648 brothers Lewis, William and Richard Morris, officers in Cromwell's Parliamentary Army took part in the siege of Chepstow Castle. History has it that Lewis ordered the burning of the castle after which it surrendered. In 1660, with the restoration of the monarchy, the brothers deemed it wise to not remain in England and after a stay in Barbados, emigrated to New Amsterdam. The Morris family was very influential in colonial and Revolutionary times.
Although is was an early "cottage", built in 1860, its fascination to us was that it was lived in by the second owner, Mrs. Gallatin and her husband until the house and all its contents were bequeathed to the Preservation Society in 1986. They purchased the house in 1911 and their original furnishings are there. But so is a black and white TV. It was most interesting to see all of the "stuff" Mrs. Morris Gallatin collected over 70 years.
Like the Bell house, this was a home, not just a theatrical showpiece. This elegant yet simple staircase is the perfect example.
"Clutter" or "full of memories". It's all in the eye of the beholder. Mrs. Gallatin was a talented artist and all of the needlepoint decorations and furniture cushions are her work. Click on the pictures to see more detail.
What a time capsule. Again, all of the furniture in this room is upholstered in needlepoint created by Mrs. Gallatin.
Here's that TV set. Along with more needlepoint upholstery.
This tour didn't run quite as long as anticipated so, in spite of the Society's best efforts, we were able to see the three houses back to back.
Last on our list was Kingscote. Considered the very best example of the Gothic Revival style house still standing in America. Although it is a wooden house, it was painted with gray paint with sand mixed in to give it the appearance of stone.
This was the first of the outrageously opulent "cottages" in Newport, built in 1839 by George Noble Jones, a wealthy Florida plantation owner. Although his plantations (yes, he had TWO ) were in FL, he lived in Savannah in the winter and Newport in the summer. At the start of the Civil War, he left RI and never returned. The house was sold to in 1864 to the King family, whose wealth came from the China Trade.
Like Chepstow, the house was occupied for a very long time by one family. William Henry King's descendants lived in the house until 1972 when they donated it to the Preservation Society, along with most of its contents circa 1880. In 1880 the house was enlarged by, here he is again, Stanford White.
Entrance Hall.
Tiffany windows.
Dining Room designed by Stanford White. Suspended cork ceiling, intricate woodwork and Tiffany opalescent glass bricks - the first time glass bricks were used in an American residence.
"Compromise" in White's usual fascination with open floor plans. This beautiful wooden screen dining room wall is easily removed to open hall and opposite room to the dining room.
Sitting Room with marble fireplace and huge bay window behind the curtain.
Master Bedroom
Playroom
Carol always proofreads my posts. I remembered this being a library. She reminded me that it was just a corner of a staircase landing. A large landing.
After a late picnic lunch at Ft. Adams Park we toured the Fort.
And so we finish our tour of Newport. Except we haven't. There are several more houses that are not part of the Preservation Society of Newport County. We must move on as we have reservations at campgrounds waiting but we will return on another trip. There is so much more to see and do.





































No comments:
Post a Comment