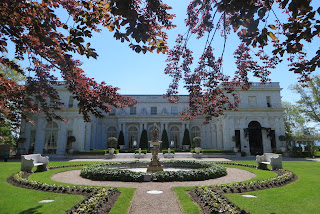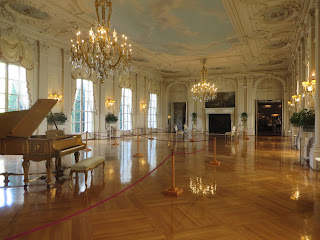Commissioned by Nevada silver heiress Theresa Fair Oelrichs in 1899, architect Stanford White modeled Rosecliff after the Grand Trianon, the garden retreat of French kings at Versailles. After the house was completed in 1902, at a reported cost of $2.5 million, Mrs. Oelrichs hosted fabulous entertainments here, including a fairy tale dinner and a party featuring famed magician Harry Houdini.
I don't know how the Vanderbilts responded, but the "new money" showed it could spend lavishly too.
The ladies would arrive and go straight upstairs to leave their wraps and "freshen up" so they could make a grand entrance down this staircase. The steps are not nearly as high as usual so they would have no trouble with their long gowns.
Looking from the foot of the stairs toward the front door.
Fireplace in sitting room.
Ceiling detail.
The 40' by 80' Ballroom. Seen in "The Great Gatsby", "True Lies" and "27 Dresses".
Another spectacular fireplace, this time in the Dining Room.
Outside is well decorated as well.
The Mistress's Bedroom.
The lawn goes all the way to the Cliff Walk.
And when you walk down there, you look back at this.
The house stayed in the family until 1941. Eventually it was purchased by Mr & Mrs J. Edgar Monroe of New Orleans in 1947. In 1971 they donated the house, all its furnishings and a $2,000,000 maintenance endowment to the Preservation Society of Newport County.
We continued to The Elms, the most magnificent "cottage" not built by a Vanderbilt. But the money came from the Vanderbilts.
Mr. and Mrs. Edward Julius Berwind weren't even New Yorkers. They were from Philadelphia. He had made his fortune in the coal mining business. His primary customer was Commodore Vanderbilt and his railroads.
The house was completed in 1901 at a cost of $1,400,000.00 . The interiors were designed and built in France, dismantled, shipped, and reassembled in Newport.
Main Stairway.
Entry Hall.
Tapestry in the Entry Hall.
Ladies Parlor.
Ceiling in Ladies Parlor.
Ballroom.
Dining Room.
Linen Closet.
Upstairs part of the two story Butler's Pantry. The cabinets hold several sets of Chinese porcelain dishes.
Kitchen.
The brochure says the self guided tour is an hour to an hour and a half long. BUT if you have extra time, there is additional information available on the CD. We listened to all of it AND took a separate tour, "Servant Life Tour" so we spent over three hours here.
The third house was the Hunter House. This is not one of the grand cottages, but a merchant's home built more than 100 years before the cottages. The earliest part of the house was built between 1748 and 1754. Additions and changes were made by the second owner, starting in 1756. Both of the first two owners were deputy governors of the colony. It was the only house in which we were not allowed to take pictures. The house was lit with period lighting so flash would have been necessary because the house is quite dark.
The furnishings are from the period of the second owner, including incredible Townsend-Goddard family furniture and a portrait by Gilbert Stuart.
This is the only house of the Preservation Society group that does not have parking. Our Big Red Truck was already feeling claustrophobic on the narrow colonial streets in this section of town. And we could not find a parking place. Street parking was placarded for residents only. So I parked directly in front of the house while Carol went in to ask. And she was told, "Right where you are is fine, resident parking doesn't start until 6pm."
Back to the Airstream, rest and return tomorrow.






























No comments:
Post a Comment